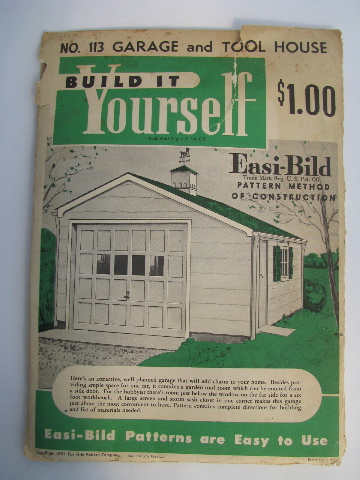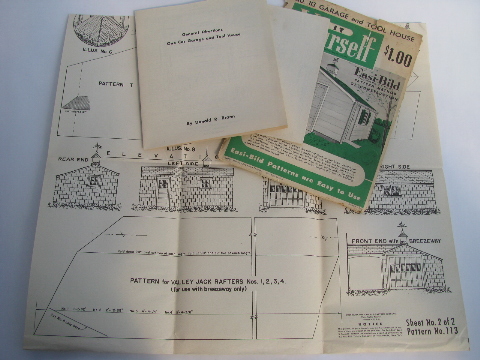1950s vintage architectural drawings & plans for a garage or garden tool shed
Vintage "Build it Yourself" architectural building plans and patterns for building your own vintage garage or utility shed. Great for a workshop, small barn, boat house, garden shed etc.. These plans are for a shed 13 feet x 20 feet. This seems complete with the original envelope, building instruction booklet "General Directions - One Car Garage and Tool House) and two large sheets of drawings or blueprints.
The plans are in nice vintage condition, but the envelope is ragged.
Item No. w356
SOLD


